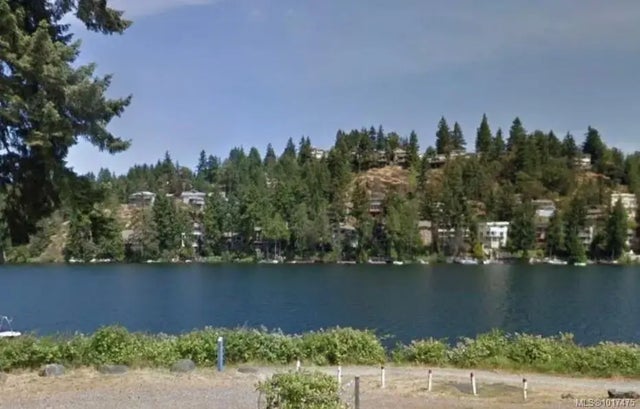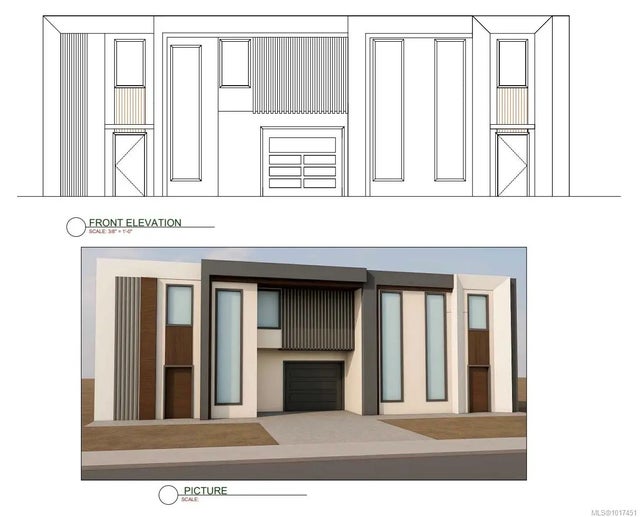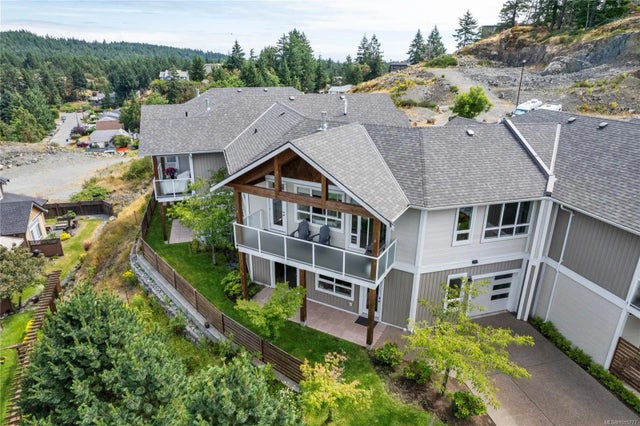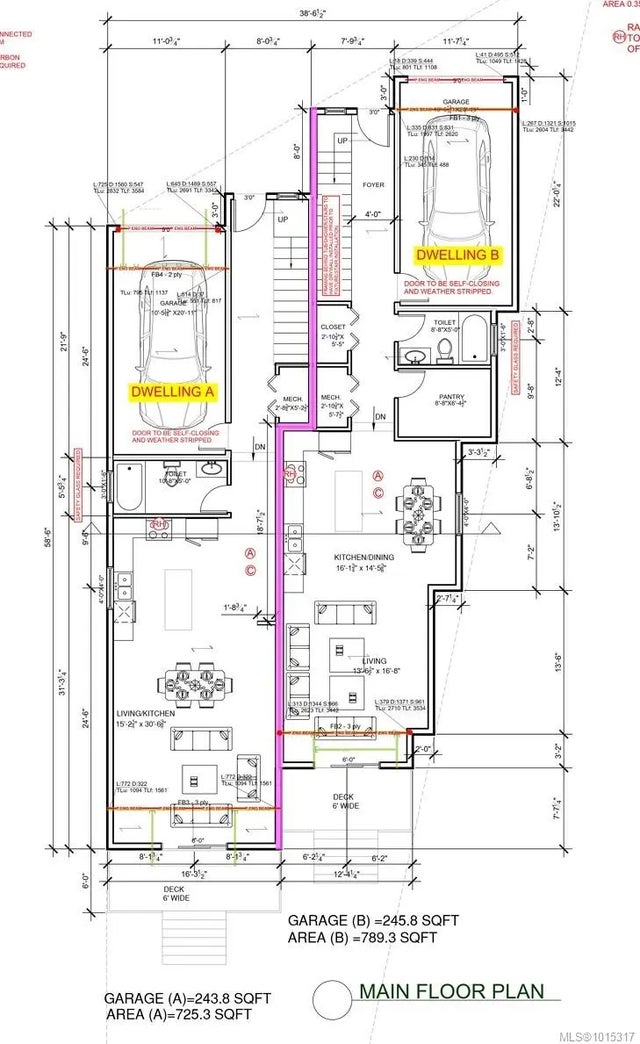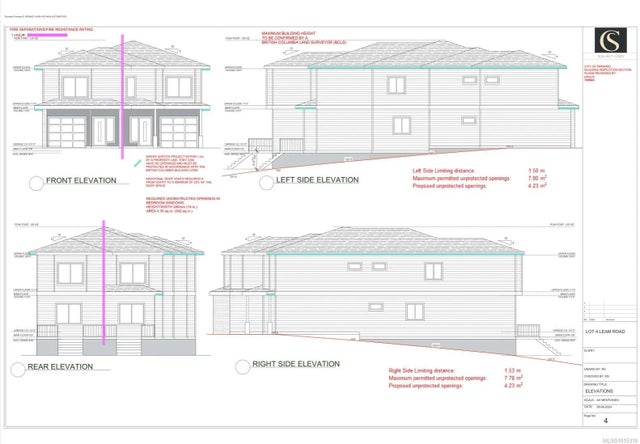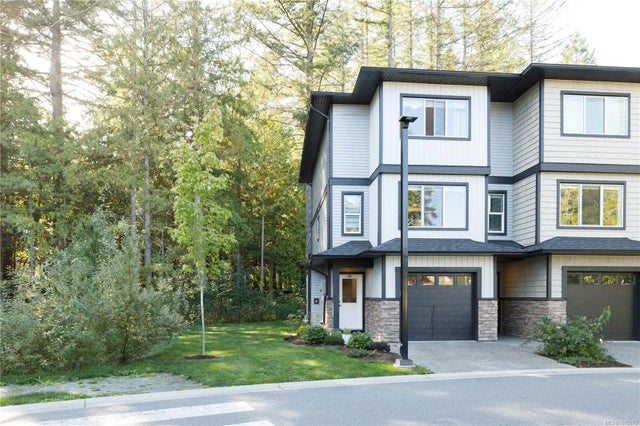New Townhome Developments
New Townhome Developments in Nanaimo
As affordability issues increase, there is ever greater demand for new townhomes in Nanaimo. We want the lifestyle that comes with a little piece of outdoor space, but also the convenience of a low-maintenance property where the home's exterior elements are managed by the strata.
Townhouses are distinguished from other types of condos by the fact that they are usually side-by-side, rarely up-and-down. So you are less likely to have neighbours above or below your unit.
Below are all of the newest townhome units on Nanaimo's MLS; followed by a list of townhome developments that are in the planning phase or have already started construction (many small developments exist but are not listed here).
Patio Homes: When we refer to "patio homes" in Nanaimo, we are usually talking about attached ranchers (single-storey townhomes) or main-level-entry townhomes with a walkout basement.
New Townhomes in Nanaimo
New

$1,300,000
4176 Wellesley Ave B, Nanaimo
4
Beds
4
Baths
2,915 SqFt
5,228 SqFt Lot
Half Duplex
MLS® # 1017475
Sutton Group-West Coast Realty (Nan)
New

$1,300,000
4176 Wellesley Ave A, Nanaimo
3
Beds
4
Baths
2,926 SqFt
5,228 SqFt Lot
Half Duplex
MLS® # 1017451
Sutton Group-West Coast Realty (Nan)
$769,000
3316 Fireweed Way, Nanaimo
3
Beds
3
Baths
1,871 SqFt
0 SqFt Lot
Row/Townhouse
MLS® # 1015777
REMAX Professionals (NA)
$725,000
22 Leam Rd, Nanaimo
3
Beds
3
Baths
1,755 SqFt
6,970 SqFt Lot
Half Duplex
MLS® # 1015317
Sutton Group-West Coast Realty (Nan)
$725,000
20 Leam Rd, Nanaimo
3
Beds
3
Baths
1,698 SqFt
6,970 SqFt Lot
Half Duplex
MLS® # 1015310
Sutton Group-West Coast Realty (Nan)
$599,900
↓ $15,000
600 Ninth St 102, Nanaimo
3
Beds
4
Baths
1,450 SqFt
0 SqFt Lot
Row/Townhouse
MLS® # 1015073
eXp Realty (NA)
Upcoming New Construction Townhome Projects
Central Nanaimo
Departure Bay
Diver Lake
Hammond Bay
Lantzville
North Nanaimo
Old City
Pleasant Valley
South Nanaimo
University District
Back to top

