A city of this size, surrounded by natural wonders - if you can buy a home that is "central" in Nanaimo, it means you're within 9 or 10 minutes of ANYTHING, including:
- The Island's biggest shopping mall
- Historic Downtown Nanaimo
- Trailheads for 1000m Mt Benson
- Kayak and canoe heaven
- BC Ferries to Vancouver
- Ferries to three other islands
Real estate in Central Nanaimo has become more desirable (relative to other parts of the city) in recent years, partly owing to the development described below, and partly because of gentrification created by more working-class families moving to Nanaimo and wanting to be central. There are all kinds of development in this region, from TOC miner's cabins to brand new developments.
You can read more below; or, here are homes for sale in Central Nanaimo:
Homes in Central Nanaimo
New

$425,000
1011 St. David Cres, Nanaimo
2
Beds
1
Bath
708 SqFt
3,921 SqFt Lot
Single Family Detached
MLS® # 1017308
Royal LePage Nanaimo Realty (NanIsHwyN)
New

$818,000
560 Pythian Lane, Nanaimo
4
Beds
3
Baths
2,176 SqFt
9,584 SqFt Lot
Single Family Detached
MLS® # 1015107
REMAX Professionals
New

$429,900
582 Rosehill St 102, Nanaimo
3
Beds
2
Baths
1,026 SqFt
0 SqFt Lot
Row/Townhouse
MLS® # 1015264
Royal LePage Parksville-Qualicum Beach Realty (PK)
New

$199,999
1097 Bowen Rd 1304, Nanaimo
1
Bed
1
Bath
654 SqFt
0 SqFt Lot
Condo Apartment
MLS® # 1015960
REMAX Professionals (NA)
New

$399,900
1756 Meredith Rd, Nanaimo
0
Beds
0
Baths
0 SqFt
7,406 SqFt Lot
Land
MLS® # 1015927
REMAX Professionals (NA)
$1,080,000
580 Rosehill St, Nanaimo
3
Beds
1
Bath
1,100 SqFt
12,197 SqFt Lot
Single Family Detached
MLS® # 1015828
Sutton Group-West Coast Realty (Nan)
$669,900
1090 St. David Cres, Nanaimo
4
Beds
3
Baths
1,510 SqFt
3,485 SqFt Lot
Single Family Detached
MLS® # 1015270
REMAX Professionals
$649,000
2112 Boxwood Rd, Nanaimo
4
Beds
2
Baths
1,700 SqFt
7,841 SqFt Lot
Single Family Detached
MLS® # 1015806
Century 21 Harbour Realty Ltd.
$599,900
1439 White St, Nanaimo
3
Beds
1
Bath
978 SqFt
9,148 SqFt Lot
Single Family Detached
MLS® # 1015809
eXp Realty (NA)
$295,000
1600 Caspers Way 107, Nanaimo
1
Bed
1
Bath
687 SqFt
0 SqFt Lot
Condo Apartment
MLS® # 1015387
REMAX Professionals
$899,900
1623 Northfield Rd, Nanaimo
3
Beds
2
Baths
612 SqFt
14,811 SqFt Lot
Single Family Detached
MLS® # 1015384
Sutton Group-West Coast Realty (Nan)
$1,099,000
1658 Mallard Dr, Nanaimo
4
Beds
2
Baths
1,926 SqFt
10,019 SqFt Lot
Full Duplex
MLS® # 1015383
Sutton Group-West Coast Realty (Nan)
The boundaries of Central Nanaimo would vary according to who you ask - but the Vancouver Island Real Estate Board uses the boundaries shown in the map below.

Central Nanaimo Amenities
Terminal Park mall is just across the highway from Central Nanaimo - the mall has an excellent line of boutique shops all close together: a fish market, a popular family-owned specialty meat shop, a bakery, a liquor store, and a health food store.
On the other side of the area is the Bowen Road corridor, which includes a growing number of commercial amenities. There is the Country Grocer supermarket, the amazing Arbutus Distillery, a veterinary hospital, two Vietnamese restaurants, a Korean barbecue, Greek, ramen, more bakeries, specialty meats, fish and chips, drug store, haircutters, women's gym, furniture boutiques and barns, thrift stores, and much more.
The Landlubber Pub and Quarterway Hotel (and pub) are popular watering holes servicing the area.
Condos & Townhomes in Central Nanaimo
I've compiled all of the building stratas in this neighbourhood and placed them onto the interactive map below. (The map is easier to use on screens larger than a phone.) You can click the pins to see a photo and a link to a page about each strata. The same list of stratas appears below the map, too.
Parks in/near Central Nanaimo
Central Nanaimo Neighbourhoods & Home Styles
There's been a big explosion of homes in this area, including large clean apartment buildings with amazing mountain views, and affordable new-construction houses and townhomes on smaller lots, convenient to everything.
Hospital Area
The "hospital area" is roughly in the centre of Central Nanaimo. Named for Nanaimo Regional General Hospital (the busiest hospital on The Island), this area has some nice family-oriented neighbourhoods, as well as some more run-down ones. I'd be happy to discuss the differences with anyone who needs information for choosing the best area!
Real estate investors often like this area because there is constant demand for temporary housing for hospital staff, ferry workers, etc.
Quarterway and Townsite Rd West
South of the hospital are the Townsite and Quarterway areas. These include some older neighbourhoods from the early 20th century (Quarterway is so named for being a quarter way along the old 1800s road from Nanaimo to Wellington). Some beautiful old homes are here, especially near Townsite Rd and the Pryde Vista golf course near Buttertubs Marsh. There are some older apartment units near the hospital, and a lot of new condos near the commercial corridor along Bowen Rd.
Northfield West
The western ends of Boxwood Rd and Meredith Rd - just south of the old Northfield School - the area seems quite peaceful despite being near the Parkway and a light industrial park. There are some gorgeous views of Mt Benson, here.
In recent years, this space between the corridors of Bowen Rd and the Nanaimo Parkway has been getting developed into light industrial purposes - it makes sense because of the proximity to the noisy Parkway.
Home types:
- New apartment buildings
- Medium-sized '80s-'90s homes on 7500-8500 sqft lots
- Some homes on large parcels
- Houses on ~5250sqft strata lots
Meredith Road Area
This area between the hospital and Northfield Rd, stretching west to Bowen Rd, is generally quiet and family-oriented. Most homes were built in the '70s-'80s, aside from some newer ones in the area west of Woodlands School.
Median lot sizes seem to be about 7500-8000 square feet, though there are some sized 10,000 and even 12,000.
Much of this area feels separated from the retail and service corridors, which is nice for drivers, but not always for pedestrians - but the #3 bus (hospital) does run through here.
Strathmore, Waddington, Millstone
From the old Woodlands High School, east to the highway and then south past St George St almost to Townsite Rd, there is a well-kept but unpretentious neighbourhood comprised mainly of homes built 1960-1990. There are some well-built 1940s-era homes nearer the southern reaches of this stretch, getting even older (for some homes) nearer Mansfield Park and Millstone Ave.
Much of this area is just across the highway from Terminal Park mall and Brooks Landing mall, convenient to the appealing ravine trail of Beach Estates Park as well as the E&N Trailway that appeals to cyclists and joggers. Bowen Park is also just 3-20 minutes' walk away, depending on your starting point.
Boundary Crescent to Holly Avenue (Townsite)
While the far western end of Townsite Rd is characterized by new and old apartments near to Quarterway (see above), and the eastern reach of Townsite is a semi-luxurious drop to the ocean among early-century estate houses, the area in between is what is most commonly referred to when someone says "the Townsite area". There are some beautiful character homes here (as well as everyone's favourite arbutus tree - EDIT: that was cut down, boo), but some parts of this neighbourhood are considered to be a bit dodgy.
Townsite is named for the site of "Newcastle Town", a prestigious residential suburb in the early 20th century. It was the area starting at the ocean near the old White Spot restaurant and running along what is now Townsite Rd.
New Development Projects in Central Nanaimo
921 Terminal Ave N - Townhomes
The old house from 1947 is going to be demolished and replaced with a 5-unit building and a bit of parking.

580 Rosehill condos
At 580 Rosehill St (near Brechin Elementary and the mini-mall with the Janitors Warehouse store), a development application was approved for a building with 13 residential units (DP1128). There will be some open parking, and some covered parking.

Holly Ave apartments
This will be a dramatic change for a small street - three old lots will be redeveloped (307, 311, 315 Holly Avenue) into a 47-unit, four storey condo building.

115 Pryde apartments
 In October 2024 a development permit was issued for this corner lot, just south of the Bowen/Pryde intersection. The build will be a 17-unit apartment with partial under-building parking.
In October 2024 a development permit was issued for this corner lot, just south of the Bowen/Pryde intersection. The build will be a 17-unit apartment with partial under-building parking.
It appears that there will be 16 parking spaces, with 12 of those being underneath the building. There will be a lobby and an elevator.

3 Developments near Bradley St and Millstone Ave
Townsite Area:
582 Bradley St (3-storey building with five 2-bed condo units) - Development permit issued July2023
591 Bradley St (5-storey building with 55 condo units) - Development permit issued Nov2023
404 & 406 Millstone Avenue (3 fourplexes, side-by-side) - Development permit issued Feb2024

Bowen Rd Corridor: 3 Condo Developments
2103 Bowen Road, 1641 Bowen Rd, 2126 Meredith Rd
Here are THREE proposed apartment projects from different developers; all three were submitted to the City in 2021. The locations are shown in the image below, all within the rapidly-developing CENTRAL urban corridor taking shape along Bowen Rd.
For 2103 Bowen Rd (development application renewal DP1158), the plan is for a 4-storey building with 21 units and under -building parking. This is the corner of Bowen Rd and Meredith Rd.
At 2126 Meredith Rd, an application was approved, then expired, then renewed and now approved (Dec 2024; DP1158) for a 4-storey, 21-unit apartment building with a parking garage. This is right beside the Kingdom Hall of Jehovah's Witnesses on Meredith near Bowen Rd.
The 1641 Bowen Rd project (development approved July 2023) is a five-storey wood-framed building with roof-top patio and covered parkade. There will be 21 units and 27 parking spaces, plus 12 long term bike storage units. The location is right beside the Chevron, across from École Quarterway elementary school.

The Station
North Vancouver developer Parkshore has had success with their Outlook project on Haliburton Street (that project completed in early 2021) and they sold out their Prospect development (currently under construction) and the Lumina building which is nearby the first two. In early 2022 they announced The Station which will be NORTH of downtown Nanaimo (location details below). The development permit application (DP001252) was approved by the City.
UPDATE: Most of this development sold out immediately in mid/late February 2022 ($179,900-$525,900) but there were delays and some units are up for sale again.
 The location is just north of the Port-o-Call Hotel at the corner of Townsite and the Island Highway. The building will have 6 storeys including 69 units ranging from 311 sqft micro-studios, to studios, and 1-2 bedroom units with ocean views.
The location is just north of the Port-o-Call Hotel at the corner of Townsite and the Island Highway. The building will have 6 storeys including 69 units ranging from 311 sqft micro-studios, to studios, and 1-2 bedroom units with ocean views.
All units come with a parking space and full appliance package. Completion was expected in fall of 2024 but now (as of October 2024) they haven't finished demolishing all of the old homes on the site.
Lot A - Hospital Commons (1588 Boundary Crescent)
There is a small strip mall across the street from the hospital – this is Hospital Commons, formerly Beaufort Centre – you may know it as the previous location of the Windward Pub. There is an application (DP001277) to replace the building at the north end of the mall (it used to be a TD Canada Trust) with a five-storey building that includes a two-level restaurant with three floors of residential spaces above. I'll be watching this one!
Hansen Rd Development
 There is a big new development in the works (see adjacent image for June 2024 status) near Quarterway Elementary School near Bowen Road. The first phase will see 15 buildings with a total of 49 units: 10 of the buildings will be two-storey, and the other five will be three-storey. Most of these townhomes will back onto the existing Millstone Creek townhome strata to the south. Each home includes a driveway and garage, 3 bedrooms, and a backyard patio.
There is a big new development in the works (see adjacent image for June 2024 status) near Quarterway Elementary School near Bowen Road. The first phase will see 15 buildings with a total of 49 units: 10 of the buildings will be two-storey, and the other five will be three-storey. Most of these townhomes will back onto the existing Millstone Creek townhome strata to the south. Each home includes a driveway and garage, 3 bedrooms, and a backyard patio.
The second phase, according to the drawings, will be a pair of 4-storey apartment buildings on the north side of the property. These will have a greenspace in the back, creating a buffer to the back of the existing Canada Post building on E Wellington Rd. Note, road access will be via Hansen Rd off East Wellington Rd. The satellite image below shows there will be access to Bowen Rd, but this appears to be pedestrian access only.

Back to top



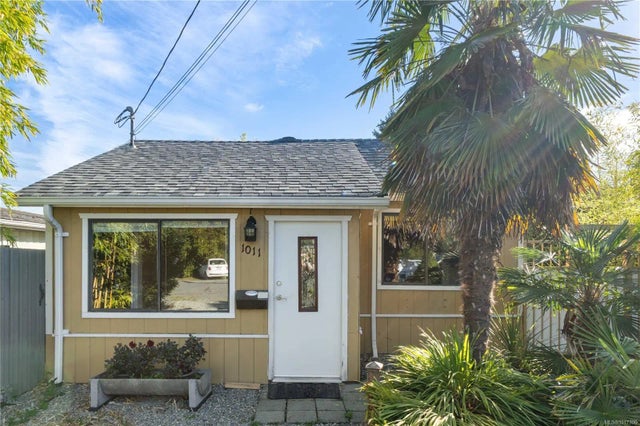
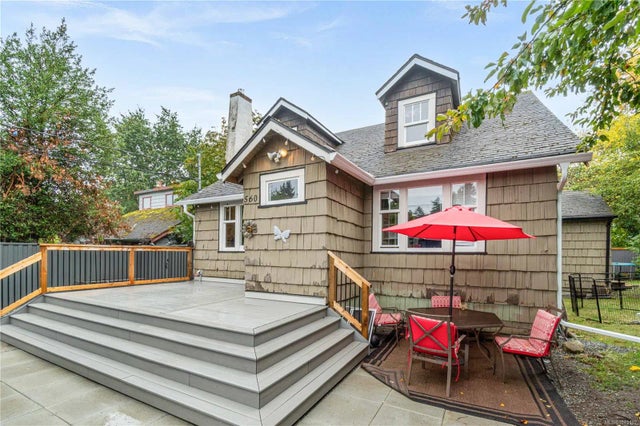
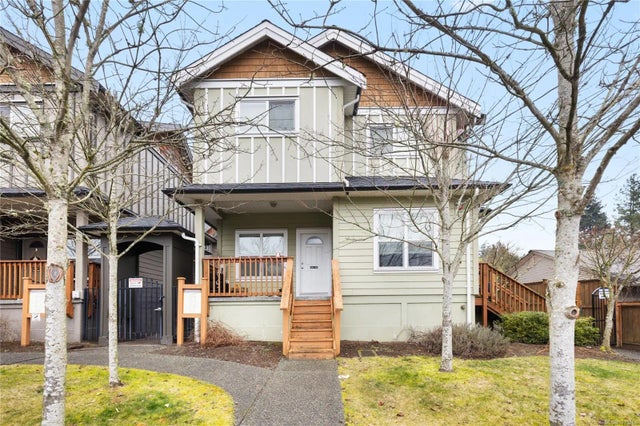
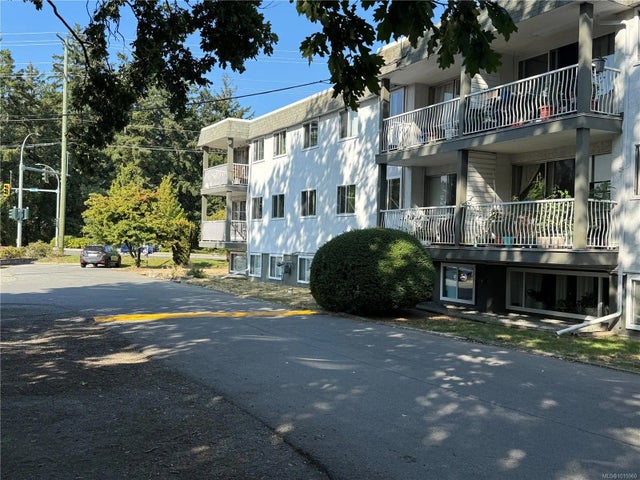
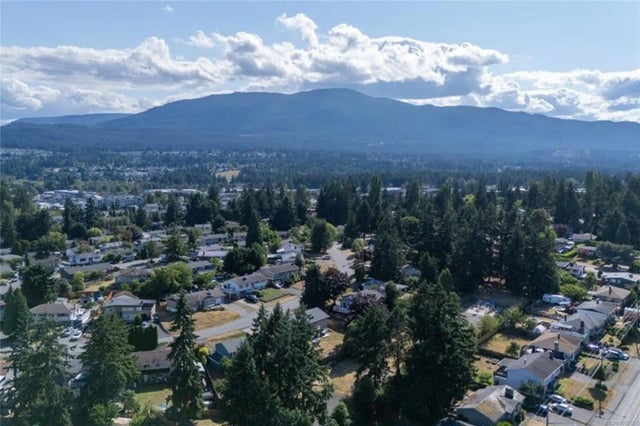
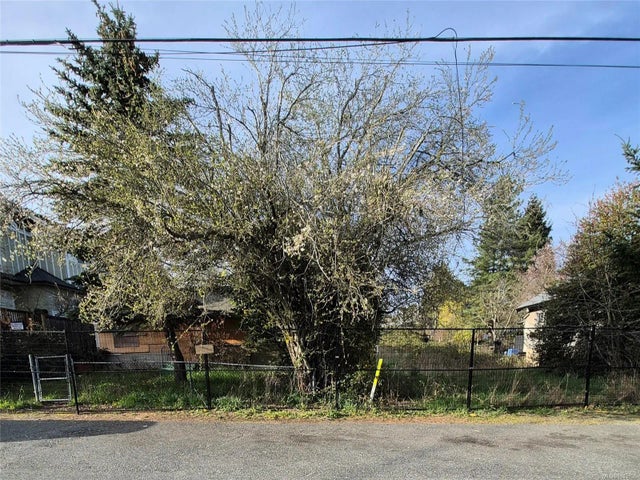
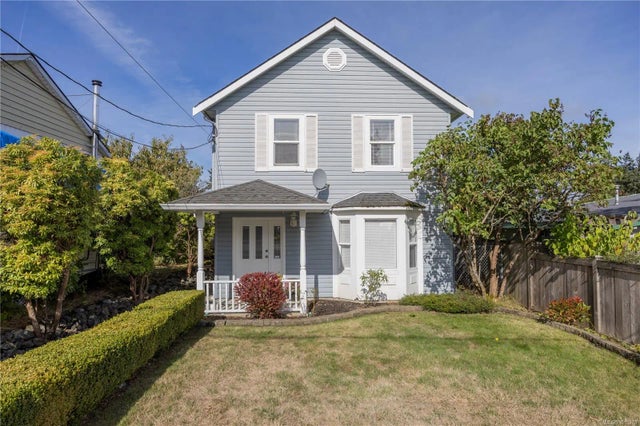
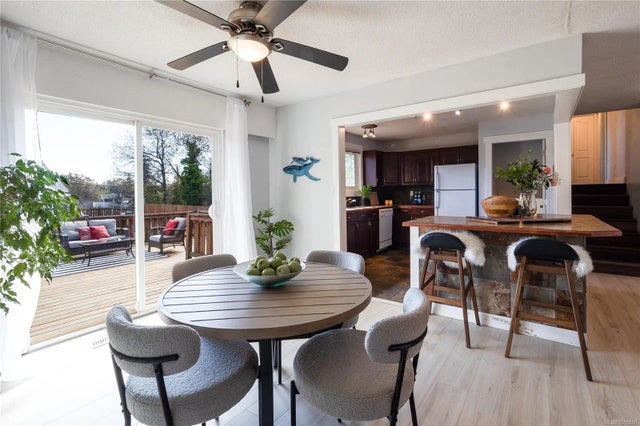
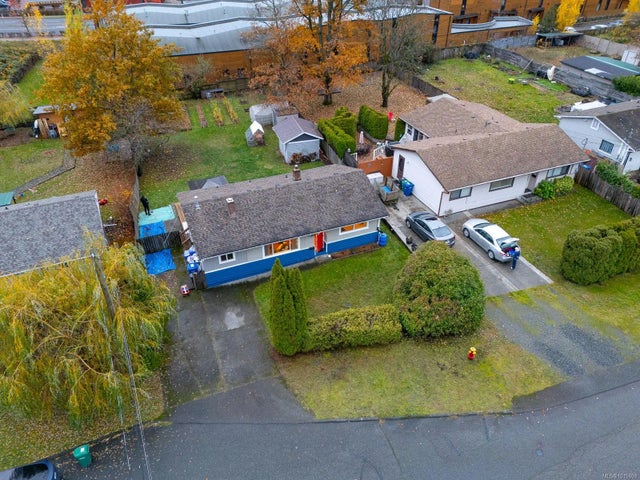
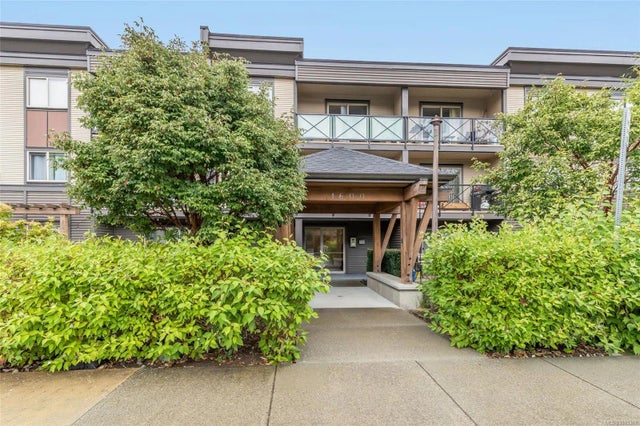

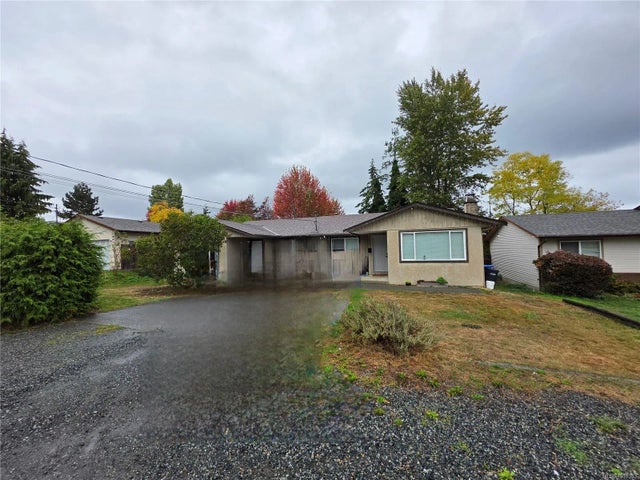



 In October 2024 a development permit was issued for this corner lot, just south of the Bowen/Pryde intersection. The build will be a 17-unit apartment with partial under-building parking.
In October 2024 a development permit was issued for this corner lot, just south of the Bowen/Pryde intersection. The build will be a 17-unit apartment with partial under-building parking.


 The location is just north of the Port-o-Call Hotel at the corner of Townsite and the Island Highway. The building will have 6 storeys including 69 units ranging from 311 sqft micro-studios, to studios, and 1-2 bedroom units with ocean views.
The location is just north of the Port-o-Call Hotel at the corner of Townsite and the Island Highway. The building will have 6 storeys including 69 units ranging from 311 sqft micro-studios, to studios, and 1-2 bedroom units with ocean views. There is a big new development in the works (see adjacent image for June 2024 status) near Quarterway Elementary School near Bowen Road. The first phase will see 15 buildings with a total of 49 units: 10 of the buildings will be two-storey, and the other five will be three-storey. Most of these townhomes will back onto the existing Millstone Creek townhome strata to the south. Each home includes a driveway and garage, 3 bedrooms, and a backyard patio.
There is a big new development in the works (see adjacent image for June 2024 status) near Quarterway Elementary School near Bowen Road. The first phase will see 15 buildings with a total of 49 units: 10 of the buildings will be two-storey, and the other five will be three-storey. Most of these townhomes will back onto the existing Millstone Creek townhome strata to the south. Each home includes a driveway and garage, 3 bedrooms, and a backyard patio.