This part of the city is known for its newer construction, convenient access to shopping and parks, and the many spectacular ocean views.
Most homes in North Nanaimo were built in the past 40 years, following the expansion of the city north beyond Wellington and Long Lake. As a result, the area is often considered in sharp contrast to the older half of Nanaimo; the north end is newer, cleaner, generally wealthier.
Most of the waterfront properties in North Nanaimo are high-bank, many with (or close to) wooden stairways leading down to the beach. At higher tides, the beaches are usually small with pockets of driftwood making cozy, shady hangout spots. At lower tides, the beaches become HUGE. (More about North Nanaimo beaches)
See listings down below, or contact me if you have questions about properties in North Nanaimo.
Condos & Townhomes in North Nanaimo
I've compiled all of the building stratas in this neighbourhood and placed them onto the interactive map below. (The map is easier to use on screens larger than a phone.) You can click the pins to see a photo and a link to a page about each strata. The same list of stratas appears below the map, too.
Homes for Sale in North Nanaimo
New

$749,900
6421 Portsmouth Rd, Nanaimo
3
Beds
2
Baths
1,153 SqFt
6,534 SqFt Lot
Single Family Detached
MLS® # 1017626
Sutton Group-West Coast Realty (Nan)
New

$930,000
5667 Carrington Rd, Nanaimo
4
Beds
3
Baths
3,149 SqFt
7,841 SqFt Lot
Single Family Detached
MLS® # 1017548
One Percent Realty Ltd.
New

$1,150,000
4124 Gulfview Dr, Nanaimo
8
Beds
5
Baths
4,142 SqFt
7,841 SqFt Lot
Single Family Detached
MLS® # 1017615
eXp Realty (NA)
New

$519,500
6102 Thyme Pl, Nanaimo
3
Beds
2
Baths
1,454 SqFt
0 SqFt Lot
Row/Townhouse
MLS® # 1017503
eXp Realty (NA)
New

$1,099,000
5541 Westdale Rd, Nanaimo
3
Beds
3
Baths
2,356 SqFt
9,584 SqFt Lot
Single Family Detached
MLS® # 1017530
REMAX Professionals (NA)
New
Open House

$969,900
5464 Altavista Dr, Nanaimo
3
Beds
3
Baths
2,083 SqFt
6,970 SqFt Lot
Single Family Detached
MLS® # 1017492
460 Realty Inc. (NA)
New

$929,000
5853 Tweedsmuir Cres, Nanaimo
4
Beds
3
Baths
2,114 SqFt
8,277 SqFt Lot
Single Family Detached
MLS® # 1017417
REMAX Professionals (NA)
New

$529,900
5620 Edgewater Lane 209, Nanaimo
2
Beds
2
Baths
1,168 SqFt
0 SqFt Lot
Condo Apartment
MLS® # 1017282
REMAX Professionals (NA)
New

$800,000
6283 Invermere Rd, Nanaimo
3
Beds
2
Baths
1,630 SqFt
7,406 SqFt Lot
Single Family Detached
MLS® # 1016075
eXp Realty (NA)
New

$639,900
5276 Arbour Cres, Nanaimo
2
Beds
3
Baths
1,585 SqFt
0 SqFt Lot
Row/Townhouse
MLS® # 1015674
REMAX Professionals
New

$569,900
5934 Nelson Rd 303, Nanaimo
2
Beds
2
Baths
1,190 SqFt
0 SqFt Lot
Row/Townhouse
MLS® # 1016079
REMAX Professionals (NA)
New
Open House

$975,000
5059 Vista View Cres, Nanaimo
4
Beds
3
Baths
2,227 SqFt
7,406 SqFt Lot
Single Family Detached
MLS® # 1016044
REMAX Professionals (NA)
New Developments in North Nanaimo
Clayburn Townhomes - 6040 Hammond Bay Rd
This development will have seven buildings with twenty-eight 3-storey rowhomes (with garages) near Dover Bay Secondary School. The plan shows three buildings facing onto Hammond Bay Rd, with the other four behind. The only vehicle entry to the complex will be via Clayburn Pl, it appears.
See the blue button below, if you want to get updates about this development in the future.
5730 Turner Rd
This is an approved development permit for an 86-unit residential building and a commercial building. I suspect there won't be any stratification and that these will be for rent, but I'm including it here in case I'm mistaken.

Panorama: townhomes off Hammond Bay Rd
The development permit DP001317 has been granted, for a townhouse development with 15 buildings and 34 homes.
The location is beside/behind the site of Pipers Pub. Although the development property touches Hammond Bay Rd, it appears that access won't come from that way; the entrance will be where Logans Run meets Ney Dr, just off Vista View Dr.
The development MAY have the name Panorama in it, based on what is shown in the permit. These will be 2-storey townhomes with garages, in buildings of 2 or 3 units each. There is a children's play area and a small walking trail area.

Lost Lake Cohousing
 This is a regular strata from a legal perspective; each owner owns their specific unit outright, as well as a share of the common facilities. The big differences are that this strata has a LOT of common property/facilities (see below) and it will have a different kind of set of bylaws for managing how the spaces are shared.
This is a regular strata from a legal perspective; each owner owns their specific unit outright, as well as a share of the common facilities. The big differences are that this strata has a LOT of common property/facilities (see below) and it will have a different kind of set of bylaws for managing how the spaces are shared.
This appears to be different from the Pacific Gardens Cohousing Community on 7th St. That project in South Nanaimo was done in 2009 and appears to have been a success. However, my understanding is that you don't own your unit at Pacific Gardens in the way that you would with a strata; instead, you own a share and your assigned unit may change according to the needs of the co-op. Whereas at Lost Lake, you truly own your specific unit with all the protections of BC's Strata Property Act.
The common assets at Lost Lake include garden spaces and bike storage, guest rooms, and a big clubhouse with an eating hall, kitchen, kids play area, sitting room, laundry area and crafting room!
There will be 29 units, each of them 3 levels I think. The address is 5180 Universal Place which you can see on the map below as being between Laguna Way and Lost Lake Road in North Nanaimo.
If you are interested in this project, you should probably approach them directly - they likely won't be offering a commission to real estate agents representing buyers. Make sure you include your lawyer when you review their purchase and intake documents however.

Apartments at 6340 McRobb Ave aka 6320 Sentinal Dr
This site is near to the SimonHolt restaurant behind Costco. It's adjacent to the Mint and Texada condo buildings.
The proposal is for a 6-storey, 66-unit apartment building atop two levels of underground parkade. It's not clear at this point whether the units will be stratified or used for purpose built rentals.
A building permit was issued (BP127519) in March of 2023 and it expires in March of 2025 unless certain conditions are met. I'll be watching!
(Aside: Some people may be annoyed by the spelling of "Sentinal" Drive because it appears to be a misspelling of "sentinel". Indeed, both spellings appear depending on where you look (BC Assessment, Google Maps, City maps, etc.). I have chosen to use the spelling adopted by the City in their development office.)

Mint Condominiums
The Mint building is just southwest of the Texada condo building, between Uplands Drive and Costco - close to the Simonholt restaurant.
 It's a six-storey building completing by end of summer 2025. Most units pre-sold around March of 2022. As of July 2025, some of the units are still available for pre-purchase, including ocean-view ones.
It's a six-storey building completing by end of summer 2025. Most units pre-sold around March of 2022. As of July 2025, some of the units are still available for pre-purchase, including ocean-view ones.
There are 66 units between 496-1120 square feet in size. The units include studio apartments, 1-bed, 2-bed, 2-bed +den, and 3-bed apartments. Some units will have two bathrooms.
Pets are allowed under the initial bylaws but the new strata may always decide otherwise (unlikely because buyers have known pets will be allowed). There is secure underground parking, bike and storage lockers, and heated tile floors in all bathrooms. Many of the condos have ocean and/or mountain views.
The Chelsea at Longwood
 UPDATE: Construction has begun (first building is already having its first floor framed) and sales have begun as of FEB 5 2025.
UPDATE: Construction has begun (first building is already having its first floor framed) and sales have begun as of FEB 5 2025.
Longwood is a popular "senior-friendly lifestyle" community in North Nanaimo, with 6 large condo buildings currently wrapping around a well-tended landscape of large ponds and perennial gardens. This was mostly built 20 years ago, but there has always been a vacant space at the southwest corner (nearest to the Origin at Longwood assisted living facility).
In May 2023 the City approved the development permit. The address will be 4775 Uplands Dr and there will be two 4-storey buildings with 96 dwelling units total. (It's called Windermere on my map because that was the original name for this project; I'm not sure when/why it changed.)
Like the existing grounds at Longwood, The Chelsea will feature an outdoor area characterized by stone walkways, rain gardens, dry creek swales, attractive lighting and large planters, etc.
The strata at Longwood allows 1 dog up to 10kg when fully grown. There are many common facilities here. I imagine this will also be true for the Chelsea buildings.
6004 Nelson Rd - Townhomes
A development permit was approved in March 2024 for 16 two-storey townhome units in 4 buildings. Each home would have about 880-960 sqft per floor for a total of 1,760 or 1,920 sqft total.
The location is near Randerson Ridge Elementary and the "Boardwalk on Rutherford" (Bodhi's Bakery etc.).
 According to the Times Colonist newspaper in 2021, the project involves Seward Developments and Black Squirrel Developments Ltd.
According to the Times Colonist newspaper in 2021, the project involves Seward Developments and Black Squirrel Developments Ltd.
Linley Valley Dr - Detached Townhomes
An application was approved by the City in March 2022 (DP001230) for 13 detached townhouse units plus 1 duplex building at 5768 Linley Valley Dr in North Nanaimo (not far from the roundabout on Rutherford Rd). As of spring 2024 construction had begun. I would expect we may see these listed for pre-sale in spring of 2025.

In the case of a detached townhome development like this, the strata ownership is usually of the "building strata" variety which means the exterior of each home is technically common property and is maintained by the strata. However, each unit will have some kind of yard space which is for their own exclusive use.
It appears that the back yard of most units will end at a stepped rock face, which will help with privacy on that side. This would be the north facing side, so most daytime sunlight will not be a problem inside the homes. It also appears that each unit will have a single garage (about 11' x 21'), and most will also have space for at least one car in the driveway.
Ambience Drive - building lots
Current/Ongoing
This is a new subdivision high on the hill above Hammond Bay, looking north past Neck Point Park to the wide ocean. Some houses have already been built and have sold in the $1.3M-$1.7M range, with more bare lots and houses available for purchase. The addresses are on Ambience Dr, Whitefish Pl, and Glen Oaks Dr.
Part of this development is on Glen Oaks Dr but it must be stated that this part of Glen Oaks Dr does not connect to the older portion of that road which comes up from the east. Also, the border between what the real estate board calls the "North Nanaimo" area and the "Hammond Bay" area runs through this development so there will be some confusion/overlap. For example the listings on this page (above) show properties that are considered to be in "North Nanaimo" (according to whoever uploads them into MLS) but you may also want to check my Hammond Bay page for listings.
The lots are in the 7000-9000 sqft range, and are arranged so that the ocean-side homes can have walkout basements facing the ocean, and the lots on the other side of the road can sit high enough to look over their neighbours' roofs.

6330 McRobb Ave (Rentals?)
This is the same property as the existing purpose-built rental building known as Dover Ridge. I suspect this new development, which is referred to as the "second phase", will also be for rentals. I'm only including it in this list so that when people see it under construction, they can be aware that the units are not going to be listed for sale.

Back to top


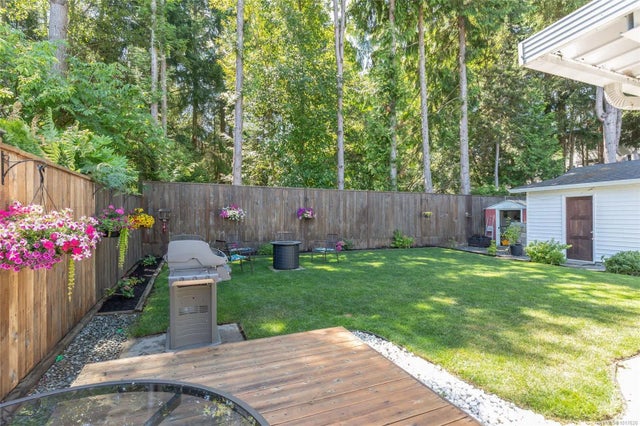
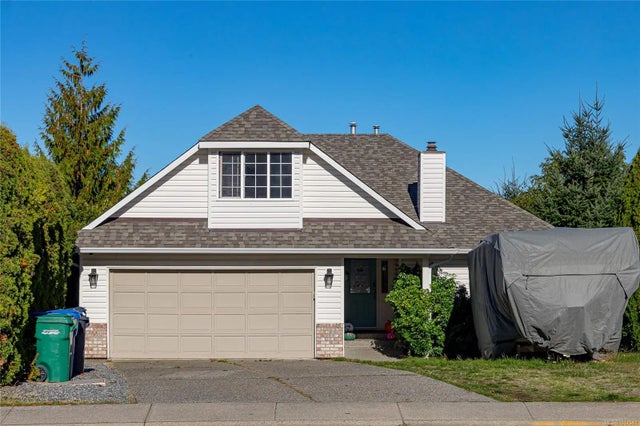
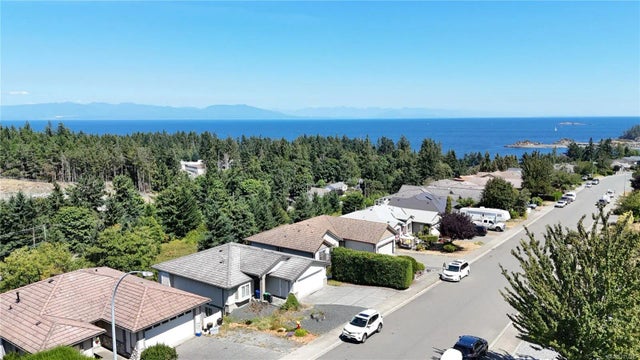
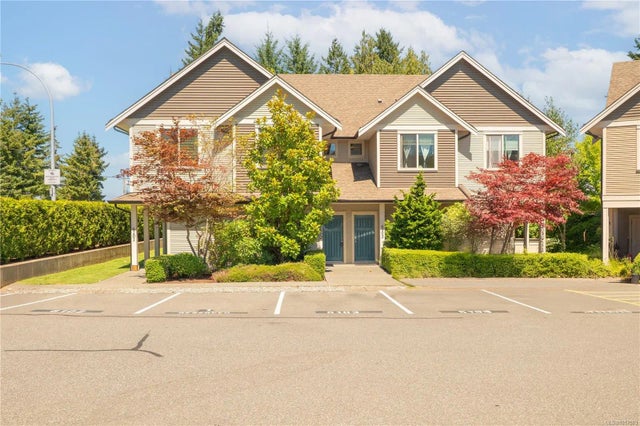
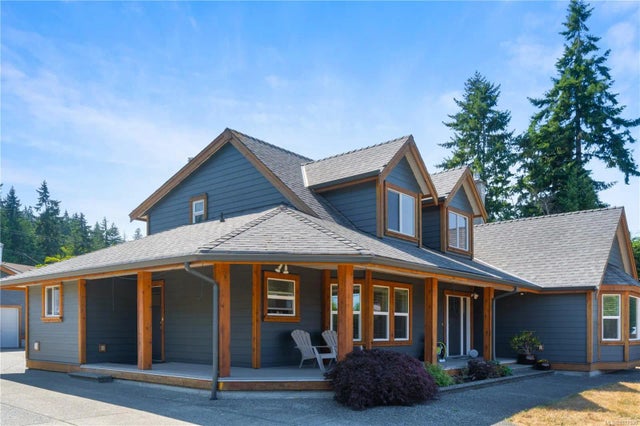
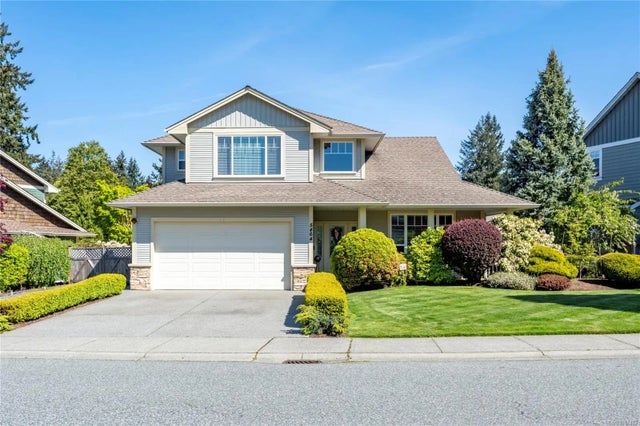
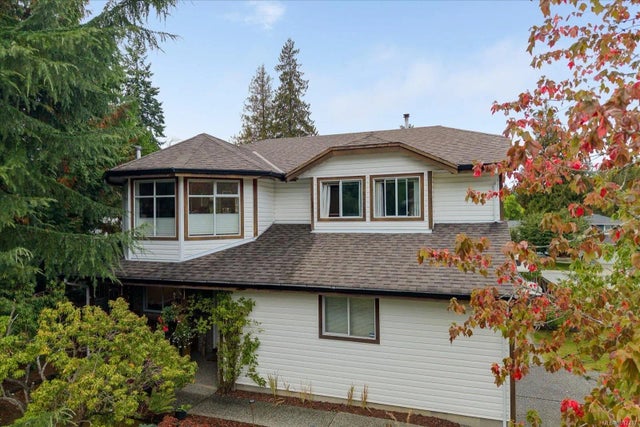
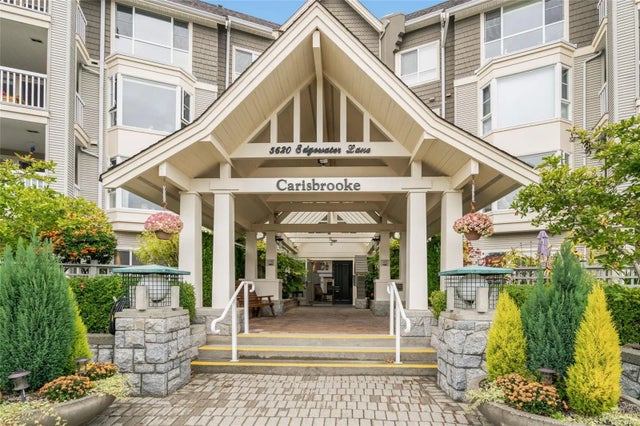
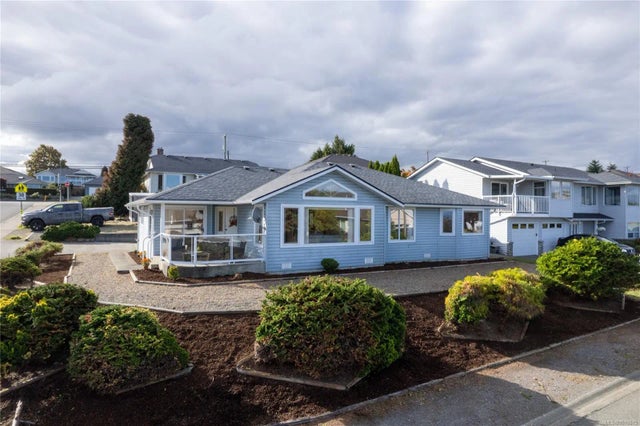

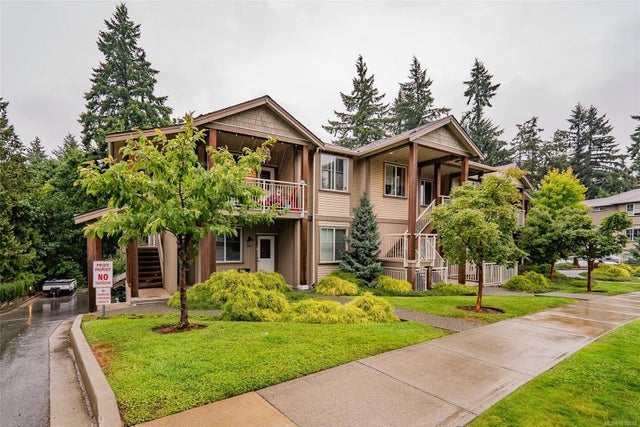
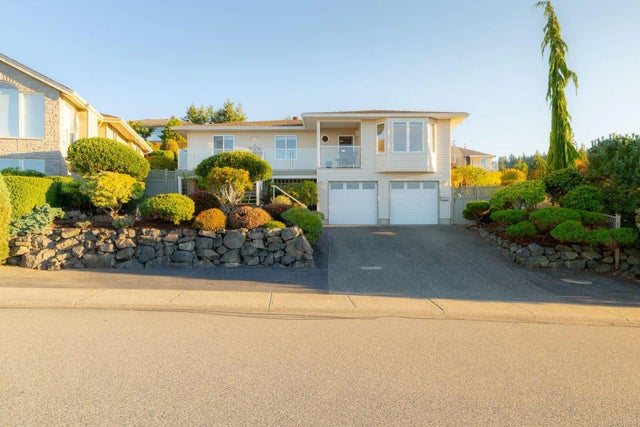



 This is a regular strata from a legal perspective; each owner owns their specific unit outright, as well as a share of the common facilities. The big differences are that this strata has a LOT of common property/facilities (see below) and it will have a different kind of set of bylaws for managing how the spaces are shared.
This is a regular strata from a legal perspective; each owner owns their specific unit outright, as well as a share of the common facilities. The big differences are that this strata has a LOT of common property/facilities (see below) and it will have a different kind of set of bylaws for managing how the spaces are shared.

 It's a six-storey building completing by end of summer 2025. Most units pre-sold around March of 2022. As of July 2025, some of the units are still available for pre-purchase, including ocean-view ones.
It's a six-storey building completing by end of summer 2025. Most units pre-sold around March of 2022. As of July 2025, some of the units are still available for pre-purchase, including ocean-view ones.  UPDATE: Construction has begun (first building is already having its first floor framed) and sales have begun as of FEB 5 2025.
UPDATE: Construction has begun (first building is already having its first floor framed) and sales have begun as of FEB 5 2025. According to the Times Colonist newspaper in 2021, the project involves Seward Developments and Black Squirrel Developments Ltd.
According to the Times Colonist newspaper in 2021, the project involves Seward Developments and Black Squirrel Developments Ltd.

